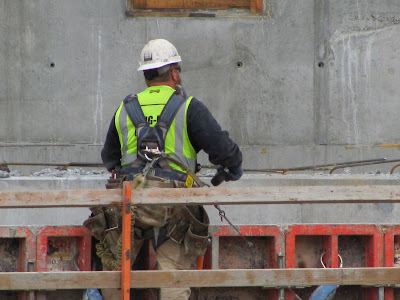Yesterday was a blustery day, just like Winnie the Pooh says, but there was plenty of activity at the temple construction site.
 |
| I'm curious how the steel structure for the roof will be put in place. |
 |
| This is the Northeast top window that is the same width as the one below it. |
 |
| I can't figure out why this top window on the Southeast side is wider than the Northeast window and wider than the one below it. |
 |
| This top window is also wider than the one below it. |
 |
| I am quite sure that this opening will be stairs from the parking level to the entrance of the temple. |
 |
| All the remaining steel to be placed |


























I think the "windows" are wider in some places because they aren't windows. The concrete walls in the corners are not exterior walls because the four corner towers extend out beyond them. I think the openings let light in in some spots, and wider openings are access doors so someone can change lights behind the actual tower windows. Or possibly there could be stair access in the towers. In any case, the concrete on the corners will have additional framing around it and a space between it and the true exterior wall and windows. So I wouldn't worry about the temple looking weird with windows not lined up because right not we are only seeing interior walls.
ReplyDelete